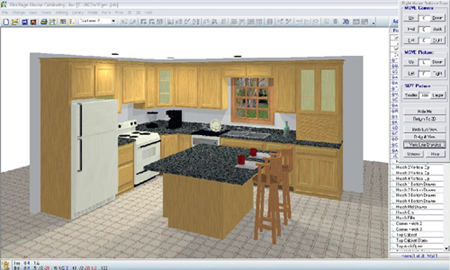 |
||||
|---|---|---|---|---|
Custom Cabinetry Since 1994 |
||||






  |
Any successful job starts with the planning phase. We utilize the latest in CAD technology, to help you visualize your project before a single board is cut. You can actually see what your ideas will look like in their finished form. |
|
 
    |
|
Copyright © 2014-2025 Heritage House Cabinetry | Site by GTG |
||||
